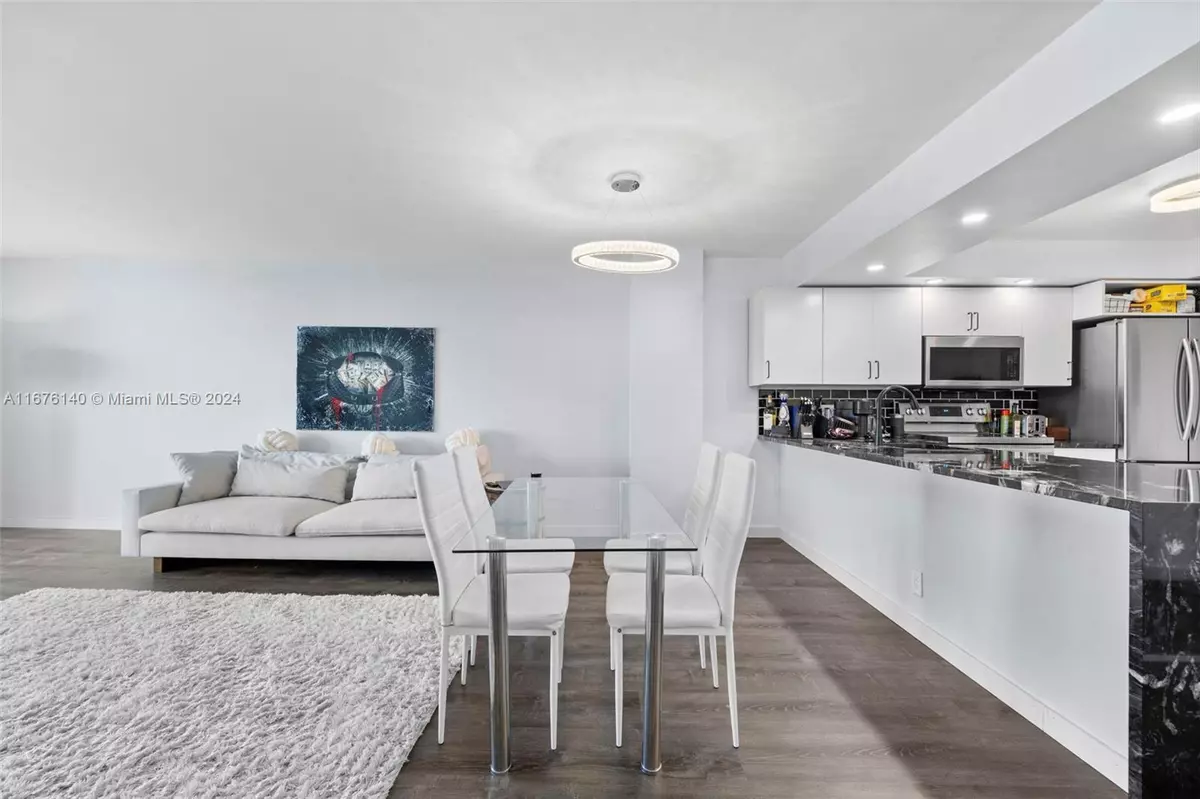
437 Golden Isles Dr #5J Hallandale Beach, FL 33009
2 Beds
2 Baths
1,152 SqFt
UPDATED:
11/01/2024 06:16 AM
Key Details
Property Type Condo
Sub Type Condominium
Listing Status Active
Purchase Type For Sale
Square Footage 1,152 sqft
Price per Sqft $290
Subdivision Golden Horn Condo
MLS Listing ID A11676140
Bedrooms 2
Full Baths 2
Construction Status Effective Year Built
HOA Fees $516/mo
HOA Y/N Yes
Year Built 1970
Annual Tax Amount $4,848
Tax Year 2023
Property Description
Welcome to your dream home, this beautifully updated 2-bedroom, 2-bathroom condo offers the perfect blend of luxury and convenience in the heart of Hallandale Beach.
As you step inside, you'll be greeted by an abundance of natural light and breathtaking views of the water from your private balcony. The spacious open-concept living area features elegant finishes and modern fixtures, making it ideal for both relaxation and entertaining. The master suite is a true retreat, with it's picturesque views that will make every morning feel like a vacation.
Located just minutes from the Ocean, Shopping, Dining, Gulfstream. No Leasing allowed.
Don’t miss your chance to own a piece of paradise!
Location
State FL
County Broward
Community Golden Horn Condo
Area 3040
Direction Google maps
Interior
Interior Features Elevator, Pantry, Walk-In Closet(s)
Heating Central
Cooling Central Air
Flooring Ceramic Tile
Appliance Dryer, Dishwasher, Washer
Exterior
Exterior Feature Balcony
Garage Spaces 1.0
Pool Association
Amenities Available Pool, Elevator(s)
Waterfront Yes
Waterfront Description Bayfront,Canal Front
View Y/N Yes
View Bay, Canal, Pool
Porch Balcony, Open
Garage Yes
Building
Structure Type Block
Construction Status Effective Year Built
Schools
Elementary Schools Gulfstream
Middle Schools Gulfstream
High Schools Hallandale High
Others
Pets Allowed No
HOA Fee Include Amenities
Senior Community No
Tax ID 514226BA0200
Security Features Door Man,Elevator Secured
Acceptable Financing Cash, Conventional, Cryptocurrency, FHA
Listing Terms Cash, Conventional, Cryptocurrency, FHA
Pets Description No






