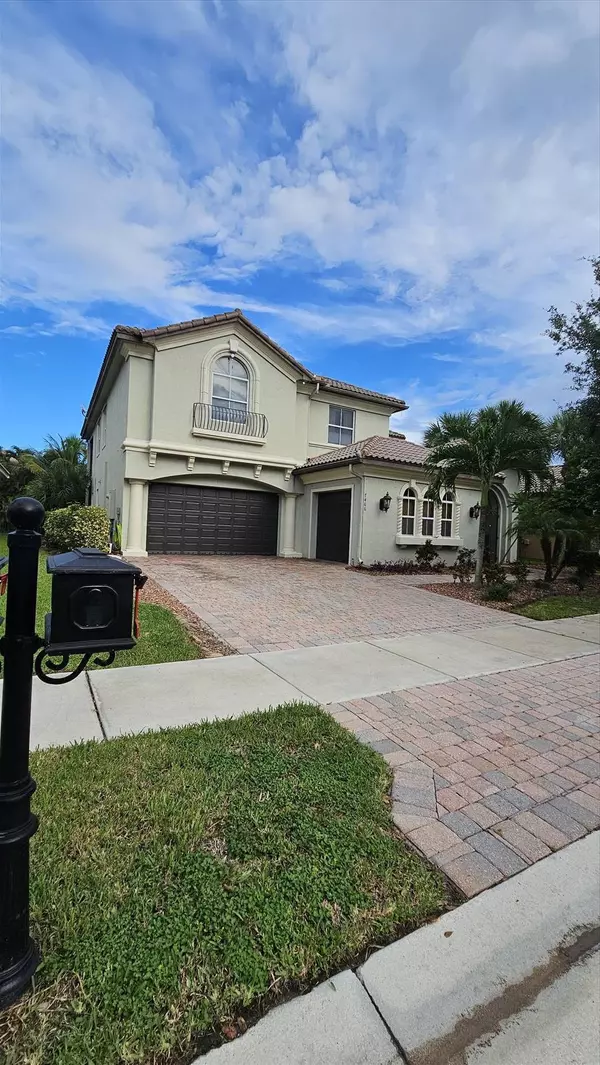
7466 NW 115th TER Parkland, FL 33076
5 Beds
3 Baths
3,638 SqFt
UPDATED:
10/25/2024 07:53 PM
Key Details
Property Type Single Family Home
Sub Type Single Family Detached
Listing Status Active
Purchase Type For Sale
Square Footage 3,638 sqft
Price per Sqft $315
Subdivision Heron Bay East
MLS Listing ID RX-11019246
Style Contemporary,Mediterranean
Bedrooms 5
Full Baths 3
Construction Status Resale
HOA Fees $325/mo
HOA Y/N Yes
Year Built 2002
Annual Tax Amount $9,603
Tax Year 2023
Lot Size 8,182 Sqft
Property Description
Location
State FL
County Broward
Area 3614
Zoning RS-6
Rooms
Other Rooms Great, Laundry-Inside, Laundry-Util/Closet
Master Bath Dual Sinks, Mstr Bdrm - Upstairs, Separate Shower, Separate Tub, Whirlpool Spa
Interior
Interior Features Built-in Shelves, Ctdrl/Vault Ceilings, Entry Lvl Lvng Area, Foyer, French Door, Roman Tub, Volume Ceiling, Walk-in Closet
Heating Central, Electric
Cooling Ceiling Fan, Central
Flooring Carpet, Other
Furnishings Furniture Negotiable
Exterior
Exterior Feature Covered Patio, Fence, Open Balcony, Screened Patio
Garage 2+ Spaces, Driveway, Garage - Attached
Garage Spaces 3.0
Pool Child Gate, Concrete, Gunite, Heated, Inground, Screened, Spa
Community Features Deed Restrictions, Gated Community
Utilities Available Cable, Electric, Public Sewer, Public Water
Amenities Available Basketball, Bike - Jog, Clubhouse, Fitness Center, Park, Pickleball, Playground, Pool, Sidewalks, Street Lights, Tennis
Waterfront No
Waterfront Description None
View Garden, Pool
Roof Type Barrel,S-Tile
Present Use Deed Restrictions
Exposure West
Private Pool Yes
Building
Lot Description < 1/4 Acre, Paved Road, Private Road
Story 2.00
Foundation CBS
Construction Status Resale
Others
Pets Allowed Restricted
HOA Fee Include Common Areas,Manager,Reserve Funds,Security,Trash Removal
Senior Community No Hopa
Restrictions Lease OK
Security Features Gate - Manned
Acceptable Financing Cash, Conventional, FHA, VA
Membership Fee Required No
Listing Terms Cash, Conventional, FHA, VA
Financing Cash,Conventional,FHA,VA






