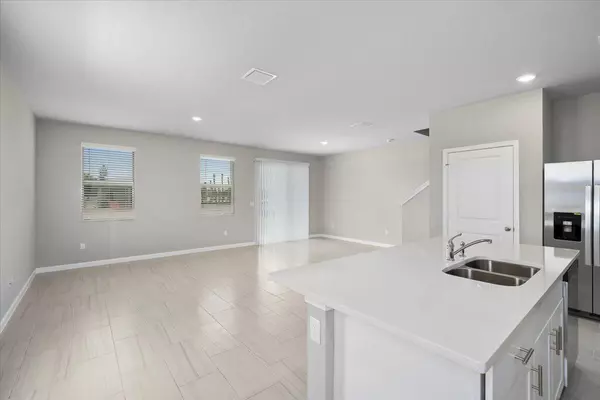
301 Salisbury CIR Fort Pierce, FL 34982
3 Beds
2.1 Baths
1,808 SqFt
UPDATED:
09/27/2024 02:40 PM
Key Details
Property Type Townhouse
Sub Type Townhouse
Listing Status Pending
Purchase Type For Sale
Square Footage 1,808 sqft
Price per Sqft $193
Subdivision Tidewater
MLS Listing ID RX-11018128
Bedrooms 3
Full Baths 2
Half Baths 1
Construction Status New Construction
HOA Fees $155/mo
HOA Y/N Yes
Leases Per Year 2
Year Built 2024
Annual Tax Amount $135
Tax Year 2023
Lot Size 1,913 Sqft
Property Description
Location
State FL
County St. Lucie
Area 7150
Zoning Planne
Rooms
Other Rooms Loft
Master Bath Combo Tub/Shower, Dual Sinks, Mstr Bdrm - Upstairs, Separate Shower
Interior
Interior Features Kitchen Island, Pantry, Upstairs Living Area, Walk-in Closet
Heating Central
Cooling Central
Flooring Carpet, Ceramic Tile, Vinyl Floor
Furnishings Unfurnished
Exterior
Exterior Feature Auto Sprinkler
Garage 2+ Spaces, Carport - Attached
Garage Spaces 2.0
Community Features Gated Community
Utilities Available Cable, Electric, Public Sewer, Public Water
Amenities Available Cabana, Pool
Waterfront No
Waterfront Description None
View Pool
Roof Type Comp Shingle
Exposure North
Private Pool No
Building
Lot Description < 1/4 Acre
Story 2.00
Unit Features Corner
Foundation Block, Concrete, Stucco
Construction Status New Construction
Schools
Middle Schools Southern Oaks Middle School
High Schools Fort Pierce Central High School
Others
Pets Allowed Yes
Senior Community No Hopa
Restrictions Commercial Vehicles Prohibited,Lease OK
Security Features Gate - Unmanned,Motion Detector
Acceptable Financing Cash, Conventional, FHA
Membership Fee Required No
Listing Terms Cash, Conventional, FHA
Financing Cash,Conventional,FHA






